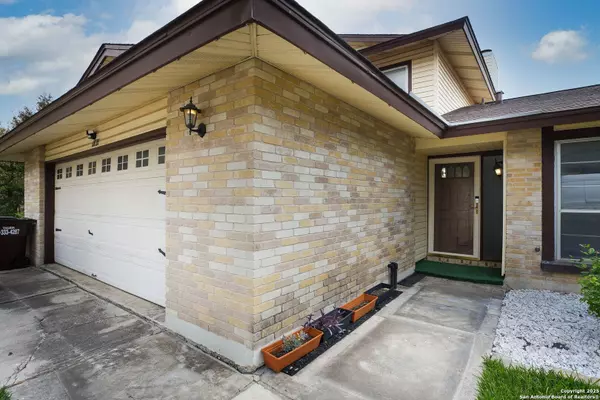For more information regarding the value of a property, please contact us for a free consultation.
6826 Ludgate San Antonio, TX 78239
Want to know what your home might be worth? Contact us for a FREE valuation!

Our team is ready to help you sell your home for the highest possible price ASAP
Key Details
Property Type Single Family Home
Sub Type Single Residential
Listing Status Sold
Purchase Type For Sale
Square Footage 1,994 sqft
Price per Sqft $134
Subdivision Crestwood
MLS Listing ID 1910565
Sold Date 10/29/25
Style Two Story
Bedrooms 3
Full Baths 2
Construction Status Pre-Owned
HOA Y/N No
Year Built 1980
Annual Tax Amount $4,636
Tax Year 2025
Lot Size 7,448 Sqft
Property Sub-Type Single Residential
Property Description
Welcome to this inviting two-story home featuring classic brick curb appeal, fresh interior paint, and stylish updates throughout. Inside, you'll find upgraded granite countertops, new carpet and flooring, trendy new lighting fixtures with modern ceiling fans that add both comfort and character. Large front windows fill the living spaces with natural light, while the oversized garage provides everyday convenience. The primary bedroom/bathroom is on the first level with access to your lovely backyard. Step outside to your private retreat-complete with a sparkling in-ground pool, covered patio, and plenty of space for gatherings, relaxation, and summer fun. A rare find, this home in an established neighborhood blends timeless charm with thoughtful upgrades and modern outdoor living-ready for you to move in and enjoy!
Location
State TX
County Bexar
Area 1600
Rooms
Master Bathroom Main Level 11X5 Tub/Shower Combo
Master Bedroom Main Level 12X18 DownStairs, Outside Access, Walk-In Closet, Ceiling Fan, Full Bath
Bedroom 2 2nd Level 10X11
Bedroom 3 2nd Level 10X14
Living Room Main Level 14X9
Dining Room Main Level 8X9
Kitchen Main Level 13X11
Interior
Heating Central
Cooling One Central
Flooring Carpeting, Laminate
Fireplaces Number 1
Heat Source Electric
Exterior
Exterior Feature Patio Slab, Covered Patio
Parking Features Two Car Garage, Oversized
Pool In Ground Pool, Pools Sweep
Amenities Available None
Roof Type Composition
Private Pool Y
Building
Foundation Slab
Sewer City
Water City
Construction Status Pre-Owned
Schools
Elementary Schools Montgomery
Middle Schools Ed White
High Schools Roosevelt
School District North East I.S.D.
Others
Acceptable Financing Conventional, FHA, VA, Cash, VA Substitution, Investors OK, Other
Listing Terms Conventional, FHA, VA, Cash, VA Substitution, Investors OK, Other
Read Less

GET MORE INFORMATION




