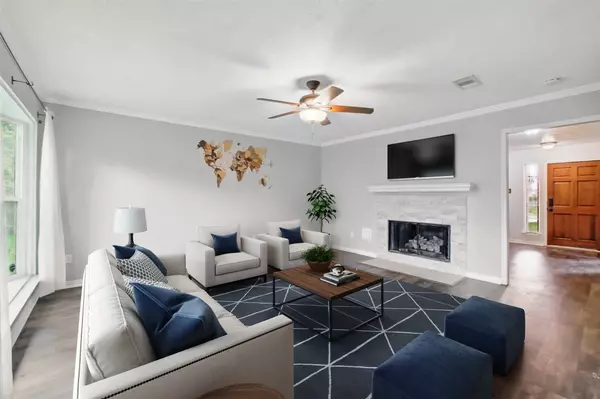For more information regarding the value of a property, please contact us for a free consultation.
3218 Barkers Forest LN Houston, TX 77084
Want to know what your home might be worth? Contact us for a FREE valuation!

Our team is ready to help you sell your home for the highest possible price ASAP
Key Details
Sold Price $285,000
Property Type Single Family Home
Sub Type Detached
Listing Status Sold
Purchase Type For Sale
Square Footage 2,220 sqft
Price per Sqft $128
Subdivision Barkers Ridge
MLS Listing ID 65782320
Sold Date 09/19/25
Style Traditional
Bedrooms 4
Full Baths 2
Half Baths 1
HOA Fees $4/ann
HOA Y/N Yes
Year Built 1991
Annual Tax Amount $6,302
Tax Year 2024
Lot Size 6,791 Sqft
Acres 0.1559
Property Sub-Type Detached
Property Description
Welcome to this inviting home in Barkers Ridge zoned to sought-after Katy ISD schools. Ideally located within walking distance to the neighborhood pool, park, and tennis court. Step inside to a spacious family room with a cozy fireplace, a formal dining area for gatherings, and a flexible front room perfect as a home office, playroom, or second living space. The kitchen features granite counters, ample cabinetry, and backyard views. Upstairs, all bedrooms offer comfort and privacy, including a generous primary suite with dual closets and a private ensuite bath. Enjoy peaceful mornings or evening breezes under the backyard pergola swing, surrounded by mature trees and maintained by a full sprinkler system. Updated double-paned windows and durable vinyl plank flooring throughout main areas enhance comfort and efficiency. Seller offering a transferrable home warranty for added peace of mind. Easy access to commuter roads and the Mayde Creek Trail.
Location
State TX
County Harris
Community Curbs
Area Katy - North
Interior
Interior Features Crown Molding, Double Vanity, Granite Counters, Kitchen Island, Kitchen/Family Room Combo, Bath in Primary Bedroom, Pantry, Soaking Tub, Separate Shower, Tub Shower, Vanity, Window Treatments, Ceiling Fan(s), Programmable Thermostat
Heating Central, Gas
Cooling Central Air, Electric
Flooring Carpet, Plank, Tile, Vinyl
Fireplaces Number 1
Fireplaces Type Gas, Gas Log
Fireplace Yes
Appliance Dishwasher, Disposal, Gas Oven, Gas Range, Microwave, Oven, Dryer, Refrigerator, Washer
Laundry Washer Hookup, Electric Dryer Hookup, Gas Dryer Hookup
Exterior
Exterior Feature Deck, Fence, Sprinkler/Irrigation, Patio
Parking Features Attached, Garage
Garage Spaces 2.0
Fence Back Yard
Pool Association
Community Features Curbs
Amenities Available Playground, Pool, Tennis Court(s)
Water Access Desc Public
Roof Type Composition
Porch Deck, Patio
Private Pool No
Building
Lot Description Subdivision
Faces West
Story 2
Entry Level Two
Foundation Slab
Sewer Public Sewer
Water Public
Architectural Style Traditional
Level or Stories Two
New Construction No
Schools
Elementary Schools Schmalz Elementary School
Middle Schools Mayde Creek Junior High School
High Schools Mayde Creek High School
School District 30 - Katy
Others
HOA Name Barkers Ridge Homeowners Assoc.
HOA Fee Include Recreation Facilities
Tax ID 115-977-013-0022
Security Features Smoke Detector(s)
Acceptable Financing Cash, Conventional, FHA, VA Loan
Listing Terms Cash, Conventional, FHA, VA Loan
Read Less

Bought with Realm Real Estate Professionals - Katy
GET MORE INFORMATION




