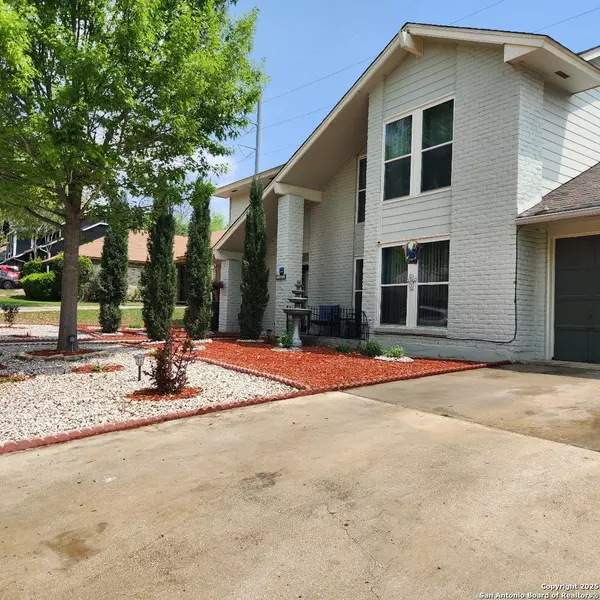For more information regarding the value of a property, please contact us for a free consultation.
7206 Forest Meadow San Antonio, TX 78240
Want to know what your home might be worth? Contact us for a FREE valuation!

Our team is ready to help you sell your home for the highest possible price ASAP
Key Details
Property Type Single Family Home
Sub Type Single Residential
Listing Status Sold
Purchase Type For Sale
Square Footage 1,759 sqft
Price per Sqft $177
Subdivision Canterfield
MLS Listing ID 1855087
Sold Date 08/08/25
Style Two Story
Bedrooms 4
Full Baths 2
Half Baths 1
Construction Status Pre-Owned
HOA Y/N No
Year Built 1975
Annual Tax Amount $6,663
Tax Year 2024
Lot Size 9,234 Sqft
Property Sub-Type Single Residential
Property Description
Imagine yourself coming home to this lovely 4 BR, 2 1/2 bath house in the quiet Leon Valley area. The floor plan is open and includes two living areas, the kitchen and dining room. The primary bedroom w/walk-in closet & full bath is on the first floor. The gas double-oven range, refrigerator, washer and dryer convey, as do the window treatments. Ceiling fans throughout. The Billiard table in the two-car garage/game room conveys along with the portable a/c. Outdoors you will find a xeriscape'd front yard, and a large, crystal clear, low maintenance swimming pool in the back yard, complete with a heat pump and a chlorine generator, so you never have to add chlorine to the pool. An outdoor kitchen w/gas grill, electric burners and mini-fridge adds to the charm of the back yard.
Location
State TX
County Bexar
Area 0400
Rooms
Master Bathroom Main Level 8X4 Shower Only
Master Bedroom Main Level 17X14 DownStairs
Bedroom 2 2nd Level 16X14
Bedroom 3 2nd Level 12X12
Bedroom 4 2nd Level 12X12
Living Room Main Level 24X14
Dining Room Main Level 12X12
Kitchen Main Level 8X4
Interior
Heating Central
Cooling One Central
Flooring Carpeting, Laminate
Heat Source Electric
Exterior
Exterior Feature Gas Grill, Privacy Fence, Storm Windows, Double Pane Windows, Storage Building/Shed, Gazebo, Has Gutters, Special Yard Lighting, Stone/Masonry Fence, Outdoor Kitchen, Screened Porch, Storm Doors
Parking Features Two Car Garage
Pool In Ground Pool
Amenities Available Pool, Park/Playground
Roof Type Composition
Private Pool Y
Building
Lot Description Xeriscaped
Foundation Slab
Water Water System
Construction Status Pre-Owned
Schools
Elementary Schools Call District
Middle Schools Call District
High Schools Call District
School District Northside
Others
Acceptable Financing Conventional, Cash
Listing Terms Conventional, Cash
Read Less



