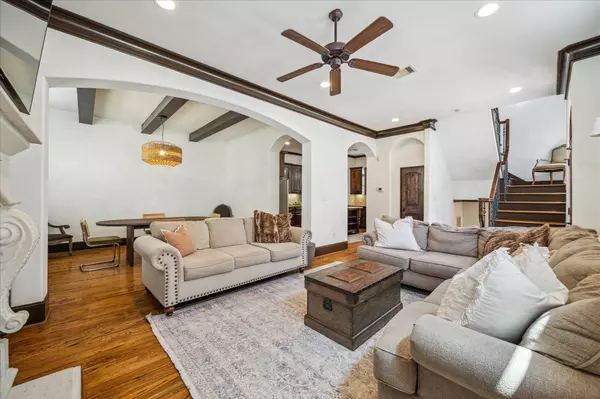For more information regarding the value of a property, please contact us for a free consultation.
1241 W 24th ST #E Houston, TX 77008
Want to know what your home might be worth? Contact us for a FREE valuation!

Our team is ready to help you sell your home for the highest possible price ASAP
Key Details
Sold Price $463,000
Property Type Single Family Home
Sub Type Detached
Listing Status Sold
Purchase Type For Sale
Square Footage 2,062 sqft
Price per Sqft $224
Subdivision Villas Santa Lucia
MLS Listing ID 87922928
Sold Date 07/31/25
Style Mediterranean,Spanish
Bedrooms 3
Full Baths 3
Half Baths 1
HOA Y/N No
Year Built 2008
Annual Tax Amount $8,996
Tax Year 2024
Lot Size 1,450 Sqft
Acres 0.0333
Property Sub-Type Detached
Property Description
Stunning free-standing home in the heart of Shady Acres/Heights! Located in a gated community, this beautifully upgraded 3-bedroom, 3.5-bath property is full of charm and high-end finishes. Enjoy gorgeous hardwood floors, plantation shutters, beam ceilings, crown molding, and a carved stone fireplace with custom built-ins. Recent updates include custom limewash paint throughout, fixtures, back door in garage added and turfed dog run. The gourmet island kitchen is a dream for entertainers, featuring custom cabinetry, granite countertops, gas cooktop, wine cooler, and spacious corner pantry. The formal dining room shines with exposed ceiling beams and elegant touches. Retreat to the primary suite with vaulted ceilings, a spa-like bath with dual vanities, whirlpool tub, frameless shower, and a walk-in closet. Each secondary bedroom offers a private en-suite bath. Step out onto two balconies, soak in the neighborhood vibe, and enjoy quick access to local favorites. No HOA!
Location
State TX
County Harris
Area 9
Interior
Interior Features Balcony, Crown Molding, Double Vanity, Entrance Foyer, Granite Counters, High Ceilings, Jetted Tub, Kitchen Island, Kitchen/Family Room Combo, Pots & Pan Drawers, Pantry, Separate Shower, Tub Shower
Heating Central, Gas
Cooling Central Air, Electric
Flooring Tile, Wood
Fireplaces Number 1
Fireplaces Type Gas Log
Fireplace Yes
Appliance Dishwasher, Electric Oven, Gas Cooktop, Microwave
Exterior
Parking Features Attached, Garage
Garage Spaces 2.0
Water Access Desc Public
Roof Type Composition
Private Pool No
Building
Lot Description Other
Entry Level Three Or More
Foundation Pillar/Post/Pier, Slab
Sewer Public Sewer
Water Public
Architectural Style Mediterranean, Spanish
Level or Stories Three Or More
New Construction No
Schools
Elementary Schools Sinclair Elementary School (Houston)
Middle Schools Hamilton Middle School (Houston)
High Schools Waltrip High School
School District 27 - Houston
Others
Tax ID 128-643-001-0002
Read Less

Bought with Houston Association of REALTORS



