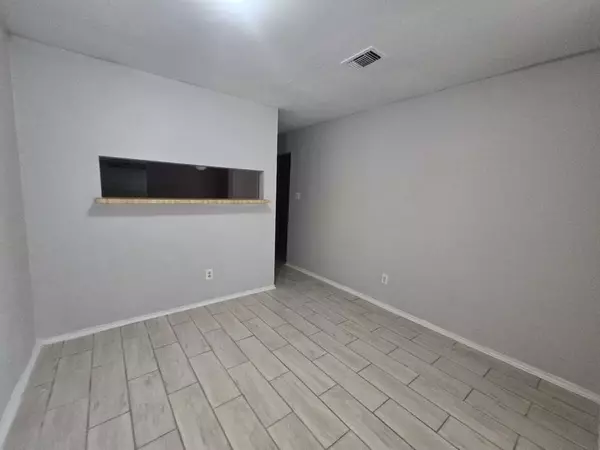For more information regarding the value of a property, please contact us for a free consultation.
5400 Linda LN Baytown, TX 77521
Want to know what your home might be worth? Contact us for a FREE valuation!

Our team is ready to help you sell your home for the highest possible price ASAP
Key Details
Sold Price $167,319
Property Type Single Family Home
Sub Type Detached
Listing Status Sold
Purchase Type For Sale
Square Footage 1,122 sqft
Price per Sqft $149
Subdivision Decker Terrace R/P
MLS Listing ID 73345517
Sold Date 08/01/25
Style Ranch
Bedrooms 3
Full Baths 2
HOA Y/N No
Year Built 1980
Annual Tax Amount $4,373
Tax Year 2024
Lot Size 9,217 Sqft
Acres 0.2116
Property Sub-Type Detached
Property Description
LOVELY BAYTOWN HOME! We just listed this beautiful home available in the Baytown area. The property features three bedrooms, two bathrooms and a two-car garage. The main areas have well-maintained ceramic tile flooring, and carpet in certain areas. It is a charming and comfortable space equipped with large yard, perfect for hosting barbeques, gardening projects, or just enough room for pets to roam on. This location is just a five-minute drive to the I-10 freeway and approximately ten minutes to Pirates Bay Water Park. Calypso Bay Water Park is also a short drive away. WE MAKE IT EASY TO OWN. This is a great opportunity! Don't wait, call us today to get more information on the owner's easy terms and smooth process that may be able to put the deed in your name and make this your dream home.
Location
State TX
County Harris
Area 2
Interior
Heating Other
Cooling Other
Fireplace No
Exterior
Parking Features Attached, Garage
Garage Spaces 2.0
Water Access Desc Public
Roof Type Composition
Private Pool No
Building
Lot Description Other
Entry Level One
Foundation Slab
Sewer Public Sewer
Water Public
Architectural Style Ranch
Level or Stories One
New Construction No
Schools
Elementary Schools Travis Elementary School (Goose Creek)
Middle Schools Highlands Junior High School
High Schools Goose Creek Memorial
School District 23 - Goose Creek Consolidated
Others
Tax ID 114-254-004-0030
Acceptable Financing Cash, Conventional, Investor Financing, Owner May Carry
Listing Terms Cash, Conventional, Investor Financing, Owner May Carry
Read Less

Bought with Houston Association of REALTORS



