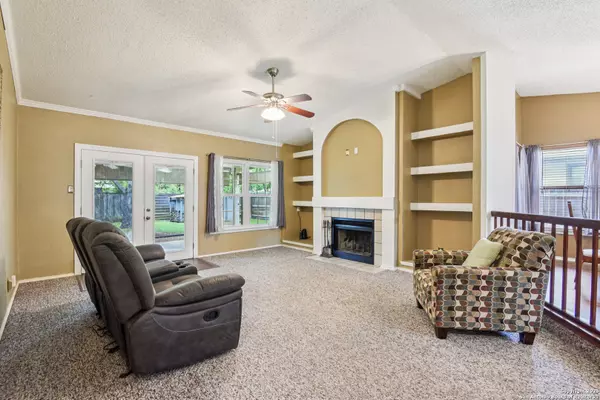For more information regarding the value of a property, please contact us for a free consultation.
11063 Moonlit San Antonio, TX 78249
Want to know what your home might be worth? Contact us for a FREE valuation!

Our team is ready to help you sell your home for the highest possible price ASAP
Key Details
Property Type Single Family Home
Sub Type Single Residential
Listing Status Sold
Purchase Type For Sale
Square Footage 1,737 sqft
Price per Sqft $152
Subdivision Parkwood
MLS Listing ID 1878630
Sold Date 07/30/25
Style Two Story
Bedrooms 3
Full Baths 2
Half Baths 1
Construction Status Pre-Owned
HOA Fees $20/ann
HOA Y/N Yes
Year Built 1986
Annual Tax Amount $6,603
Tax Year 2024
Lot Size 6,621 Sqft
Property Sub-Type Single Residential
Property Description
Welcome to your dream home in the highly sought-after Parkwood neighborhood! This stunning 3-bedroom, 2.5-bathroom residence is nestled amidst beautiful mature oak trees and meticulously maintained homes, offering an idyllic setting. Step inside and be greeted by brand new vinyl plank flooring, installed in 2025, that flows seamlessly through the dining room and into the spacious kitchen. The kitchen boasts ample counter space and abundant cabinetry, perfect for all your culinary needs. Relax and entertain in the generously sized living room, featuring impressive built-ins and a cozy wood-burning fireplace. The private primary bedroom, conveniently located on the first floor, is a true retreat with vaulted ceilings and a refreshing ceiling fan. Its ensuite bathroom offers a bath and shower combo, a single vanity with extra counter space, and a large walk-in closet. Upstairs, you'll find two spacious secondary bedrooms, each with closets and ceiling fans, along with a convenient secondary bathroom. A half bath downstairs provides added convenience for guests. The exterior is equally inviting, showcasing a gorgeous backyard with mature trees and an expansive covered patio, ideal for outdoor living and entertaining. Located close to shopping, grocery stores and restaurants! Easy Commute to Lackland Air Force Base, USAA, Medical Center, I-10, and Loop 1604. Discover the perfect blend of comfort and charm in this beautiful Parkwood home!
Location
State TX
County Bexar
Area 0400
Rooms
Master Bathroom Main Level 9X12 Tub/Shower Combo, Single Vanity
Master Bedroom Main Level 14X18 DownStairs, Walk-In Closet, Ceiling Fan, Full Bath
Bedroom 2 2nd Level 12X10
Bedroom 3 2nd Level 11X10
Living Room Main Level 17X16
Dining Room Main Level 14X11
Kitchen Main Level 11X11
Interior
Heating Central
Cooling One Central
Flooring Carpeting, Ceramic Tile, Vinyl
Heat Source Electric
Exterior
Exterior Feature Covered Patio, Privacy Fence, Storage Building/Shed, Mature Trees
Parking Features Two Car Garage
Pool None
Amenities Available Pool, Park/Playground, Jogging Trails
Roof Type Composition
Private Pool N
Building
Foundation Slab
Sewer Sewer System
Water Water System
Construction Status Pre-Owned
Schools
Elementary Schools Scobee
Middle Schools Stinson Katherine
High Schools Louis D Brandeis
School District Northside
Others
Acceptable Financing Conventional, FHA, VA, Cash
Listing Terms Conventional, FHA, VA, Cash
Read Less



