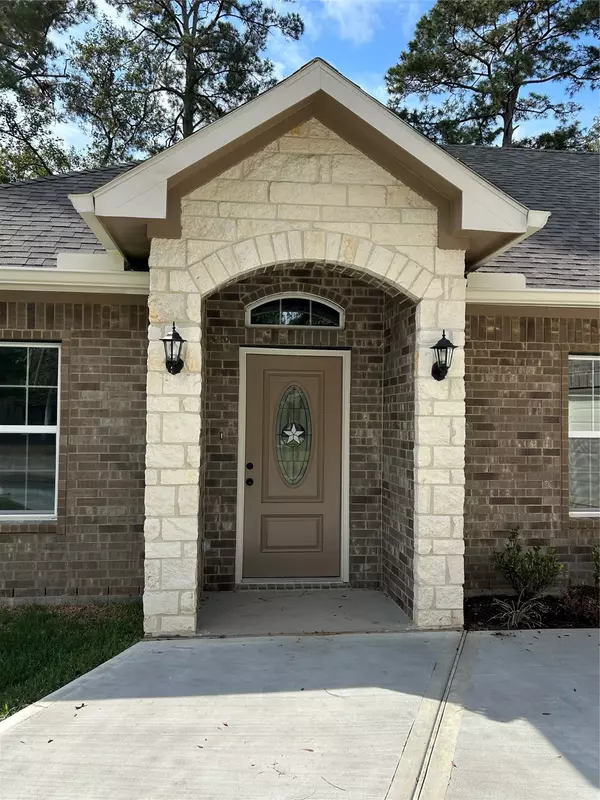For more information regarding the value of a property, please contact us for a free consultation.
580 Woodstock LN Conroe, TX 77302
Want to know what your home might be worth? Contact us for a FREE valuation!

Our team is ready to help you sell your home for the highest possible price ASAP
Key Details
Sold Price $373,200
Property Type Single Family Home
Sub Type Detached
Listing Status Sold
Purchase Type For Sale
Square Footage 2,048 sqft
Price per Sqft $182
Subdivision River Plantation 08
MLS Listing ID 21773051
Sold Date 05/08/25
Style Traditional
Bedrooms 4
Full Baths 3
Construction Status New Construction
HOA Fees $7/qua
HOA Y/N Yes
Year Built 2024
Annual Tax Amount $259
Tax Year 2024
Lot Size 0.260 Acres
Acres 0.2603
Property Sub-Type Detached
Property Description
Step inside a brand-new, energy-efficient home that combines luxury and functionality. Boasting tall ceilings and beaming with natural light in each room, this home offers views of the surrounding nature, creating a peaceful ambiance throughout. Featuring a split floor plan, with a spacious primary bedroom tucked away from the main living area. En-suite bathroom presents a jacuzzi tub, a separate shower with a rain head, dual vanities, and a walk-in closet for ample storage. The fabulous kitchen offers an abundance of cabinetry, granite countertops, stainless steel GE appliances, refrigerator, and is open to the living room for easy entertainment. Bonus features include a central vacuum system, spray foam insulation, a luxurious 10-inch rain shower with a handheld sprayer in every bathroom, and an oversized two-car garage with a dedicated outlet for electric vehicle charging for the eco-friendly homeowner! Step outside into your private backyard. Schedule your showing today!
Location
State TX
County Montgomery
Community Community Pool, Golf
Area Conroe Southeast
Interior
Interior Features Central Vacuum, Double Vanity, Granite Counters, High Ceilings, Jetted Tub, Kitchen Island, Kitchen/Family Room Combo, Pantry, Self-closing Cabinet Doors, Self-closing Drawers, Separate Shower, Tub Shower, Walk-In Pantry, Ceiling Fan(s), Kitchen/Dining Combo, Programmable Thermostat
Heating Central, Gas
Cooling Central Air, Electric
Flooring Carpet, Tile
Fireplaces Number 1
Fireplaces Type Gas Log
Fireplace Yes
Appliance Dishwasher, Gas Cooktop, Disposal, Gas Oven, Microwave
Laundry Washer Hookup, Electric Dryer Hookup, Gas Dryer Hookup
Exterior
Exterior Feature Fence, Private Yard
Parking Features Attached, Garage, Garage Door Opener, Oversized
Garage Spaces 2.0
Fence Back Yard
Community Features Community Pool, Golf
Amenities Available Golf Course
Water Access Desc Public
Roof Type Composition
Private Pool No
Building
Lot Description Cul-De-Sac, Near Golf Course
Story 1
Entry Level One
Foundation Slab
Builder Name Numod
Sewer Public Sewer
Water Public
Architectural Style Traditional
Level or Stories One
New Construction Yes
Construction Status New Construction
Schools
Elementary Schools Wilkinson Elementary School
Middle Schools Stockton Junior High School
High Schools Conroe High School
School District 11 - Conroe
Others
HOA Name Somerset Management
Tax ID 8320-08-13700
Security Features Security System Owned,Smoke Detector(s)
Acceptable Financing Cash, Conventional, FHA, VA Loan
Listing Terms Cash, Conventional, FHA, VA Loan
Read Less

Bought with Jane Byrd Properties International LLC
GET MORE INFORMATION




