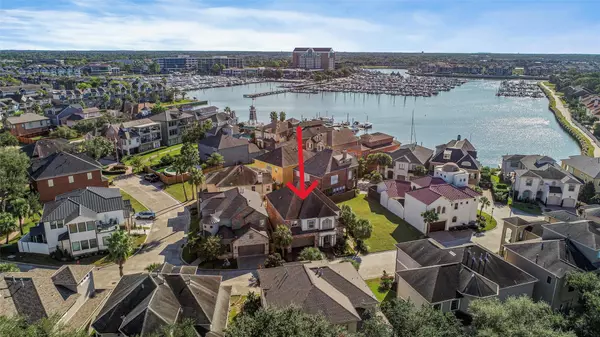For more information regarding the value of a property, please contact us for a free consultation.
1407 Waterside DR League City, TX 77573
Want to know what your home might be worth? Contact us for a FREE valuation!

Our team is ready to help you sell your home for the highest possible price ASAP
Key Details
Sold Price $620,000
Property Type Single Family Home
Sub Type Detached
Listing Status Sold
Purchase Type For Sale
Square Footage 3,107 sqft
Price per Sqft $199
Subdivision Marina Village 2000
MLS Listing ID 15224623
Sold Date 02/25/25
Style Traditional
Bedrooms 3
Full Baths 2
Half Baths 1
HOA Fees $197/ann
HOA Y/N Yes
Year Built 1999
Annual Tax Amount $8,199
Tax Year 2023
Lot Size 3,811 Sqft
Acres 0.0875
Property Sub-Type Detached
Property Description
Nestled in a charming gated community, 1407 Waterside offers a functional layout with an Open floor plan. Enjoying boating and water activities are an added advantage to this home, as it comes with a Boat Slip. Formal Dining Room, Living Room, and French Double Doors lead to the backyard. The community Pool is located adjacent to the Marina for a true Boating Life experience on Clear Lake. The backyard oasis features a covered patio, Water Feature, and space for outdoor dining with Low Maintenance yardwork. The Gourmet kitchen boasts Double Ovens, Elevated Dish Washer, Breakfast bar, and easy access to the backyard. Explore the potential elevator shaft, currently a Dry Bar, for future modifications. Close to The Fitness Center, South Shore Resort, and local amenities. Contact us for a viewing today.
Location
State TX
County Galveston
Community Community Pool
Area 33
Interior
Interior Features Breakfast Bar, Butler's Pantry, Dry Bar, Double Vanity, Entrance Foyer, Elevator, Hollywood Bath, High Ceilings, Jetted Tub, Kitchen Island, Kitchen/Family Room Combo, Separate Shower, Tub Shower, Walk-In Pantry, Ceiling Fan(s), Programmable Thermostat
Heating Central, Gas
Cooling Central Air, Electric
Flooring Carpet, Tile, Wood
Fireplaces Number 2
Fireplaces Type Gas Log
Equipment Intercom
Fireplace Yes
Appliance Convection Oven, Double Oven, Dishwasher, Electric Oven, Gas Cooktop, Disposal, Microwave
Laundry Washer Hookup, Electric Dryer Hookup, Gas Dryer Hookup
Exterior
Exterior Feature Covered Patio, Fence, Sprinkler/Irrigation, Patio
Parking Features Attached, Garage, Garage Door Opener
Garage Spaces 2.0
Fence Back Yard
Pool Association
Community Features Community Pool
Amenities Available Boat Dock, Pool, Boat Slip, Gated
Water Access Desc Public
Roof Type Composition
Porch Covered, Deck, Patio
Private Pool No
Building
Lot Description Subdivision
Entry Level Two
Foundation Slab
Sewer Public Sewer
Water Public
Architectural Style Traditional
Level or Stories Two
New Construction No
Schools
Elementary Schools Ferguson Elementary School
Middle Schools Clear Creek Intermediate School
High Schools Clear Creek High School
School District 9 - Clear Creek
Others
HOA Name Marina Village&South Shore Harbor
HOA Fee Include Maintenance Grounds,Recreation Facilities
Tax ID 4959-0003-0022-000
Security Features Controlled Access
Read Less

Bought with RE/MAX Space Center



