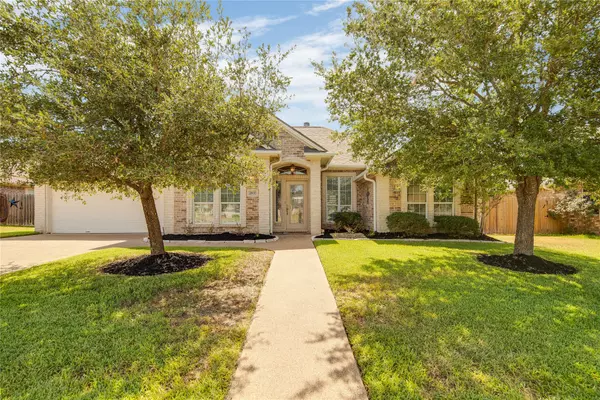For more information regarding the value of a property, please contact us for a free consultation.
2600 Colony Vista DR Bryan, TX 77808
Want to know what your home might be worth? Contact us for a FREE valuation!

Our team is ready to help you sell your home for the highest possible price ASAP
Key Details
Sold Price $340,000
Property Type Single Family Home
Sub Type Detached
Listing Status Sold
Purchase Type For Sale
Square Footage 1,862 sqft
Price per Sqft $182
Subdivision Austin'S Colony Ph 8B
MLS Listing ID 26803642
Sold Date 08/23/22
Style Traditional
Bedrooms 3
Full Baths 2
HOA Fees $1/ann
HOA Y/N Yes
Year Built 2004
Annual Tax Amount $7,119
Tax Year 2022
Lot Size 0.274 Acres
Acres 0.274
Property Sub-Type Detached
Property Description
Lovely 3/2 split floor plan home in Austin's Colony. Freshly painted, this charmer offers a functional kitchen w/ breakfast area, granite counters, eating bar, ceramic backsplash, SS appliances, built-in microwave, pantry. The formal dining room could function as an office & features raised panel wainscoting. The sizable living room has floor-to-ceiling white limestone gas fireplace w/ half-moon hearth. The secluded primary suite boasts a sitting area, tray ceiling & features private en suite bath w/ double granite vanities, jetted garden tub, separate walk-in shower, & large walk-in closet w/ multiple built-ins. Two guest bedrooms w/ high ceilings & walk-in closets share a full bath w/ shower/tub combo. Entertain on the patio beneath the stylish pergola and play games in the large privacy fenced backyard featuring medium trees, Crepe Myrtles, & a storage shed. There is a side entry to the two-car garage w/ concrete step-up for appliances/extra storage.
Location
State TX
County Brazos
Community Curbs, Gutter(S)
Interior
Interior Features Breakfast Bar, Crown Molding, Double Vanity, Entrance Foyer, High Ceilings, Jetted Tub, Kitchen/Family Room Combo, Pantry, Separate Shower, Tub Shower, Wired for Sound, Window Treatments, Ceiling Fan(s), Kitchen/Dining Combo
Heating Central, Gas
Cooling Central Air, Electric
Flooring Carpet, Engineered Hardwood, Tile
Fireplaces Number 1
Fireplaces Type Gas, Wood Burning
Fireplace Yes
Appliance Dishwasher, Disposal, Gas Oven, Gas Range, Microwave
Laundry Washer Hookup, Electric Dryer Hookup, Gas Dryer Hookup
Exterior
Exterior Feature Deck, Sprinkler/Irrigation, Porch, Patio, Storage
Parking Features Attached, Driveway, Garage, Garage Door Opener, Oversized
Garage Spaces 2.0
Community Features Curbs, Gutter(s)
Water Access Desc Public
Roof Type Composition
Porch Deck, Patio, Porch
Private Pool No
Building
Lot Description Subdivision
Faces Northwest
Story 1
Entry Level One
Foundation Slab
Builder Name David Contreras Cons
Sewer Public Sewer
Water Public
Architectural Style Traditional
Level or Stories One
Additional Building Shed(s)
New Construction No
Schools
Elementary Schools Mitchell Elementary School (Bryan)
Middle Schools Arthur L. Davila Middle School
High Schools James Earl Rudder High School
School District 148 - Bryan
Others
HOA Name Austin's Colony HOA
HOA Fee Include Maintenance Grounds,Recreation Facilities
Tax ID 115424
Ownership Full Ownership
Security Features Prewired,Smoke Detector(s)
Acceptable Financing Cash, Conventional, FHA, VA Loan
Listing Terms Cash, Conventional, FHA, VA Loan
Read Less

Bought with Home & Ranch Real Estate
GET MORE INFORMATION




