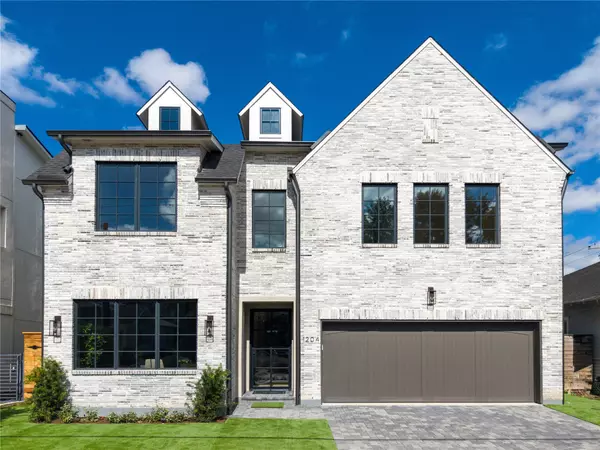1204 Willard ST Houston, TX 77006

Open House
Sun Nov 09, 2:00pm - 5:00pm
UPDATED:
Key Details
Property Type Single Family Home
Sub Type Detached
Listing Status Active
Purchase Type For Sale
Square Footage 4,452 sqft
Price per Sqft $448
Subdivision Rosedale Add
MLS Listing ID 10462031
Style Traditional
Bedrooms 4
Full Baths 4
Half Baths 2
Construction Status New Construction
HOA Y/N No
Year Built 2025
Annual Tax Amount $12,457
Tax Year 2025
Lot Size 5,000 Sqft
Acres 0.1148
Property Sub-Type Detached
Property Description
Location
State TX
County Harris
Area Montrose
Interior
Interior Features Double Vanity, Entrance Foyer, High Ceilings, Kitchen Island, Kitchen/Family Room Combo, Bath in Primary Bedroom, Pots & Pan Drawers, Pantry, Pot Filler, Self-closing Cabinet Doors, Self-closing Drawers, Soaking Tub, Separate Shower, Vaulted Ceiling(s), Walk-In Pantry, Wired for Sound, Ceiling Fan(s), Kitchen/Dining Combo, Living/Dining Room, Programmable Thermostat
Heating Central, Gas
Cooling Central Air, Electric
Flooring Engineered Hardwood, Tile
Fireplaces Number 1
Fireplaces Type Gas, Gas Log
Fireplace Yes
Appliance Dishwasher, Disposal, Gas Oven, Gas Range, Ice Maker, Microwave, Trash Compactor, Refrigerator, Wine Refrigerator
Laundry Washer Hookup, Gas Dryer Hookup
Exterior
Exterior Feature Deck, Fence, Sprinkler/Irrigation, Outdoor Kitchen, Porch, Patio
Parking Features Attached, Garage
Garage Spaces 2.0
Fence Back Yard
Water Access Desc Public
Roof Type Composition
Porch Deck, Patio, Porch
Private Pool No
Building
Lot Description Subdivision
Faces South
Story 2
Entry Level Two
Foundation Slab
Builder Name Fifty Seventh & 7th
Sewer Public Sewer
Water Public
Architectural Style Traditional
Level or Stories Two
New Construction Yes
Construction Status New Construction
Schools
Elementary Schools William Wharton K-8 Dual Language Academy
Middle Schools Gregory-Lincoln Middle School
High Schools Lamar High School (Houston)
School District 27 - Houston
Others
Tax ID 030-144-000-0038
Acceptable Financing Cash, Conventional
Listing Terms Cash, Conventional

GET MORE INFORMATION




